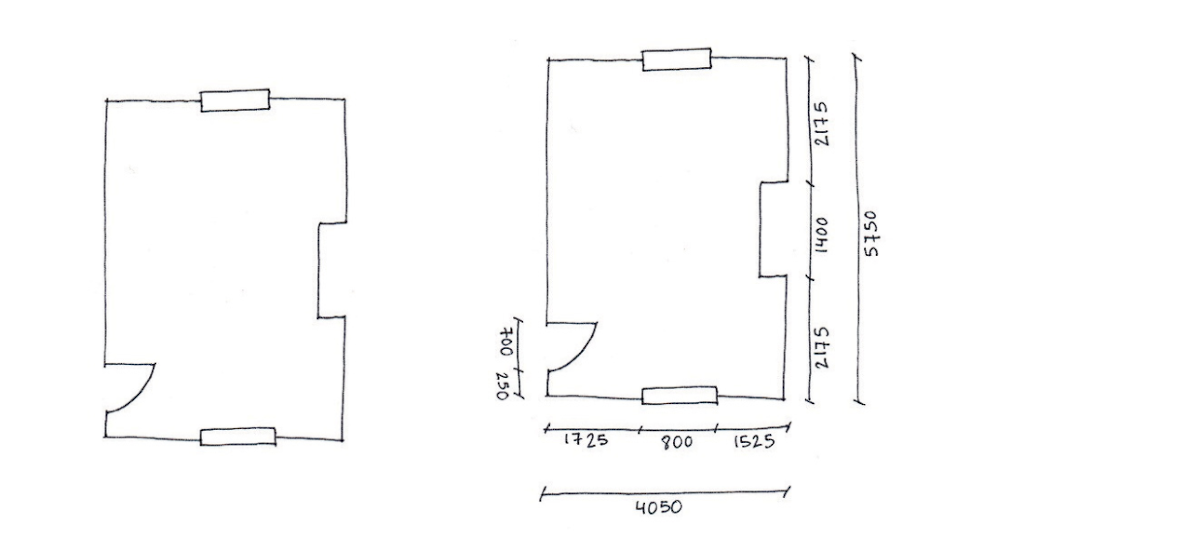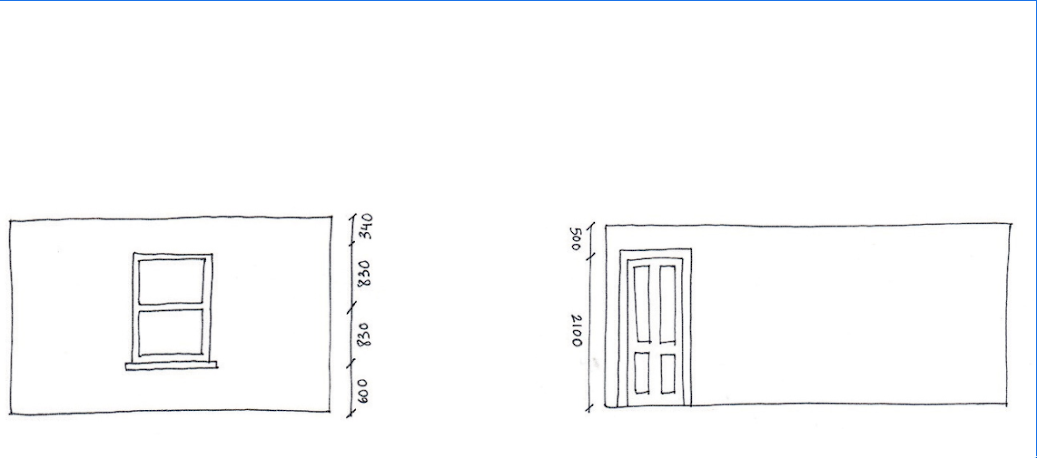Bathroom Planner by Topline Bolands Arklow.
Some QUESTIONS to ask yourself before beginning
What type of bathroom is this? Cloakroom, ensuite, main bathroom? - How do you want the space to feel?
- Have you established a realistic budget?
- And prioritised where to spend/save?
- Mobility - who will be using it? Children, elderly, disabled
- Future proofing - have you considered future uses and ageing in place?
- What is the current plumbing layout, if any?
- Water system - is your water supply pumped?
- Is there a window in the room?
- What is the timeframe for this project?
Bathroom Checklist - plans and items
Site survey with accurate measurements
Plumbing locations identified
Scale plan of desired bathroom layout
Sanitary ware — Bath
Sanitary ware — Bath screen
Sanitary ware — Shower tray
Sanitary ware — Shower screen
Shower head
Hand held shower head
Furniture — vanity unit
Sanitary ware — Sink Sanitary ware — Toilet & Toilet seat
Heating — Towel rails
Heating — Radiators
Heating — Under floor heating
Ventilation system
Lighting plan — Spotlights
Lighting plan — Ceiling light
Lighting plan — Wall lights Lighting plan — Accent lights
Tiling and other surfaces
Taps
Drains
Bath/shower controls
Storage — built in? (niches must be planned before first fix)
Accessories — mirrors, toilet roll holders, towel rings etc
Site survey with accurate measurements
Plumbing locations identified
Scale plan of desired bathroom layout
Sanitary ware — Bath
Sanitary ware — Bath screen
Sanitary ware — Shower tray
Sanitary ware — Shower screen
Shower head
Hand held shower head
Furniture — vanity unit
Sanitary ware — Sink Sanitary ware — Toilet & Toilet seat
Heating — Towel rails
Heating — Radiators
Heating — Under floor heating
Ventilation system
Lighting plan — Spotlights
Lighting plan — Ceiling light
Lighting plan — Wall lights Lighting plan — Accent lights
Tiling and other surfaces
Taps
Drains
Bath/shower controls
Storage — built in? (niches must be planned before first fix)
Accessories — mirrors, toilet roll holders, towel rings etc

First, look around and draw a rough plan of the room like above:
Next, draw rough elevations of each wall and record the height of the ceiling along with the heights of any doors, windows or other features like sample elevation below:

